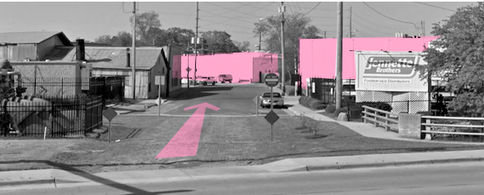
ELIZABETH CITY, NORTH CAROLINA

My work within the campus consisted mainly of designing canopy and shade structures that stitched the historic brick warehouses together as well as providing comfort and shade in the outdoor recreation areas. However, our individual responsibilities in the project remained fluid and every aspect of the projects design was collaborative.
The following team project was based in the coastal town of Elizabeth City, NC. My team and I conducted thorough research into the issues faced by the city and met with members of the city’s local government. This informed design interventions that we eventually presented to the citizens of Elizabeth City in order to start a conversation about potential opportunities.
Team Member Primary Responsibilities
Clint Ronsick - Pavillion Design, Landscape, Market, Docks, Daycare
Pankti Keyurbhai - Landscape architecture, Irrigation, Raingardens
Baxter Wilson - Education Spaces, Job Training, Market
Lauren Wick - Job Training Spaces, Boathouse, Event Space/Stage
ISSUES / SOLUTIONS + SITE CONTEXT









Residential Access
Educational
Partnerships
Adaptive Reuse
Riverwalk & Downtown Commercial Corridors
Demolition/
Landscaping
Municipal Access to Pasquotank River
PROGRAM + COMMUNITY ENRICHMENT

1
2
3
4
5
6
We designed a walkable campus that would give local residents a place to attain valuable vocational skills that would help the community lift themselves out of poverty. The program also featured revenue generating facilitates that would help pay for the project. Apart from job training, our proposed program also incorporated, market spaces, event spaces, outdoor recreation, water recreation and childcare facilities. We also made sure to respect the history of Elizabeth City by taking full advantage the historic warehouse buildings on the site for the vast majority of our building program.
 |
|---|
 |
 |
 |
 |

PAVILIONS + COASTAL LANDSCAPING

1
2
4
3
5
6
7
 |
|---|
 |
 |
 |
 |
















