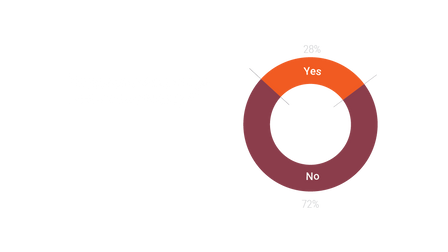
Scroll to bottom to leave a comment
*Click or
Official Raleigh City Dorothea Dix Planning Website
Any and all input is both welcome and encouraged
SOCIAL & PHYSICAL CONTEXT



Yearly Income Change by Precinct 2018 - Raleigh, N.C.
For this project I was nominated for the 2019 AIA Triangle Scholarship; a recognition that inspired and motivated me to develop my design proposal even further as an independent study. I have since used the materials produced in my study to advocate for more equitable development with both the community and local experts in the City of Raleigh Parks Department and the NC Justice Center. It was the product of a research driven, public equity focused studio taught by Bell where the determination of the program, scale and location were all left up to the individual student.
Through my background research I focused my efforts on the at-risk Fuller Heights neighborhood bordering Dorothea Dix Park. In order to determine the most appropriate project for said community I conducted a door-to-door, seven-question survey designed to help me gain insight into the issues faced by said community. After knocking on upwards to 80 doors, I had accumulated pages of notes from my conversations with community members and had collected 39 responses for my survey. Several of the residents I had gotten to know on a first name basis also became consistent sources of information and invaluable points of contact throughout my design iterations.

COMMUNITY QUESTIONAIRE
39 HOUSEHOLDS - FULLER HEIGHTS

URBAN CIRCULATION PROPOSAL

The two assets that were most important for the residents of Fuller Heights were outdoor recreation and affordable housing. To honor the desires of these citizens, the city would need to take measures to encourage the construction and/or retention of affordable housing options within an area that had reasonable pedestrian access to the park. Some of these strategies could include stipulating tax incentives for affordable housing near Dix Park or the freezing of property taxes for homeowners already living in Fuller Heights.
The city would also need to put the built environment along Lake Wheeler Road to the best use for the nearby community. The fuller heights community prioritized a community center and public school over other building types. These two building types could be combined to most efficiently use the acreage of the site as well as create more synergy between the community and youth attending the school.
TERRAIN, SPACEPLAN & GATEWAYS

The circulation of the building is based off of the usage of circulation "valves" in the form of three "Gateways" (A,B & C) that permit different arrangements of security clearance between the public school and community center spaces. This allows the usage of the building to adjust depending on time of day so the complex makes the best use of its acreage while keeping the high school students safe during the day.
Afterschool Usage
School Hours Usage



PLANS & INTERIOR VIGNETTES
Community Center Lobby


Circulation & Casual Spaces
Security & Check-In
Restrooms
Career & Emotional Support Counceling
Multi-Use Creative Classrooms
Music & Chorus Rooms
Boys & Girls Club Collaborative
Boys & Girls Club Flexible Classrooms
Community Center Multi-Use Spaces
Community Kitchen
Community Center Admin Offices
Level 1
Community Kitchen
Multi-Use Boys & Girls Club Spaces



Multi-use Boys & Girls Club Spaces
Cafeteria
Gymnasium
Gym Support
(Locker Room and weight training)
Standard Flexie Classrooms
Tech Labs
Library
Offices

Circulation & Casual Spaces
Security & Check-In
Restrooms
Level 2 & 3
Standard Flexible Classrooms/Garden Access

Library

COMMENTS AND FEEDBACK
The contents of this Independent Research Project are not neccessarily directly representative of the plans and opinions of the City of Raleigh or the Dorothea Dix Park Planning team.
This is an ever-evolving ongoing project with roots in academia. This projects only goal is to advocate to design that is equitable & representative of the diverse population of the city of Raleigh. The most essential ingredient in the design is YOUR INPUT. Therefore, comments & critiques of any kind are both welcome and highly encouraged.
Feel free to contact me via my email below for more information.





